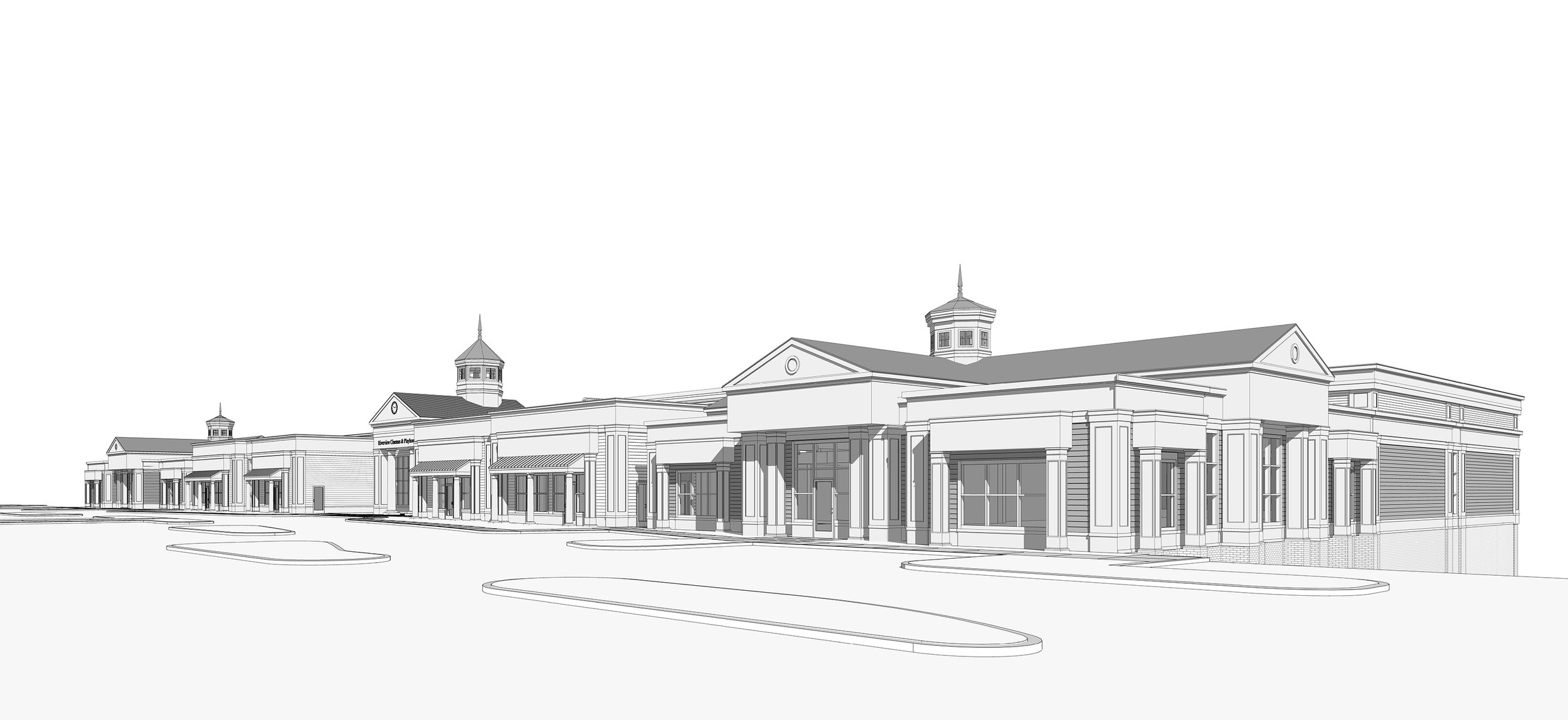
Riverview Cinemas and Playhouse
Bennett Sullivan provided planning and architectural design for a mixed-use development which includes a multiplex movie theater, retail, medical offices, and restaurants. The project brought a long-awaited entertainment complex to the town of Southbury, Connecticut.
The town of Southbury’s Comprehensive Plan of Development noted that residents wanted to have a movie theater in their town for leisure and entertainment, especially considering that the closest theaters were fifteen miles away. However, the town’s outdated zoning regulations only allowed for a movie theater with two screens having 600 seats per screen. Real estate developers specializing in movie theaters did not want to challenge the existing zoning regulations because of the improbability of getting them revised, especially due to outdated parking requirements that would preclude this type of land use.
An existing 24-acre excess riverside land parcel owned by the United States Post Service was targeted as the ideal location. Bennett Sullivan assisted in strategic direction for the land purchase and surmounted the challenges of rezoning to accommodate an eight-screen movie theatre, enhanced by additional tenants for a restaurant and related office and retail shopping uses.

Perspective modeling for land use submission shows massing and design elements which add historical context.
Massing and detailing of the theater complex create an interactive streetscape for pedestrians.
Exterior rendering depicts pedestrian friendly site plan
Client Testimonial
“ If it were not for Bennett Sullivan this land parcel would have never been developed. They created a project that is now one of my best real estate developments and its architecture and planning have created another dynamic cultural and business setting for the community.”
— Robert LaFlamme
Owner and Developer



