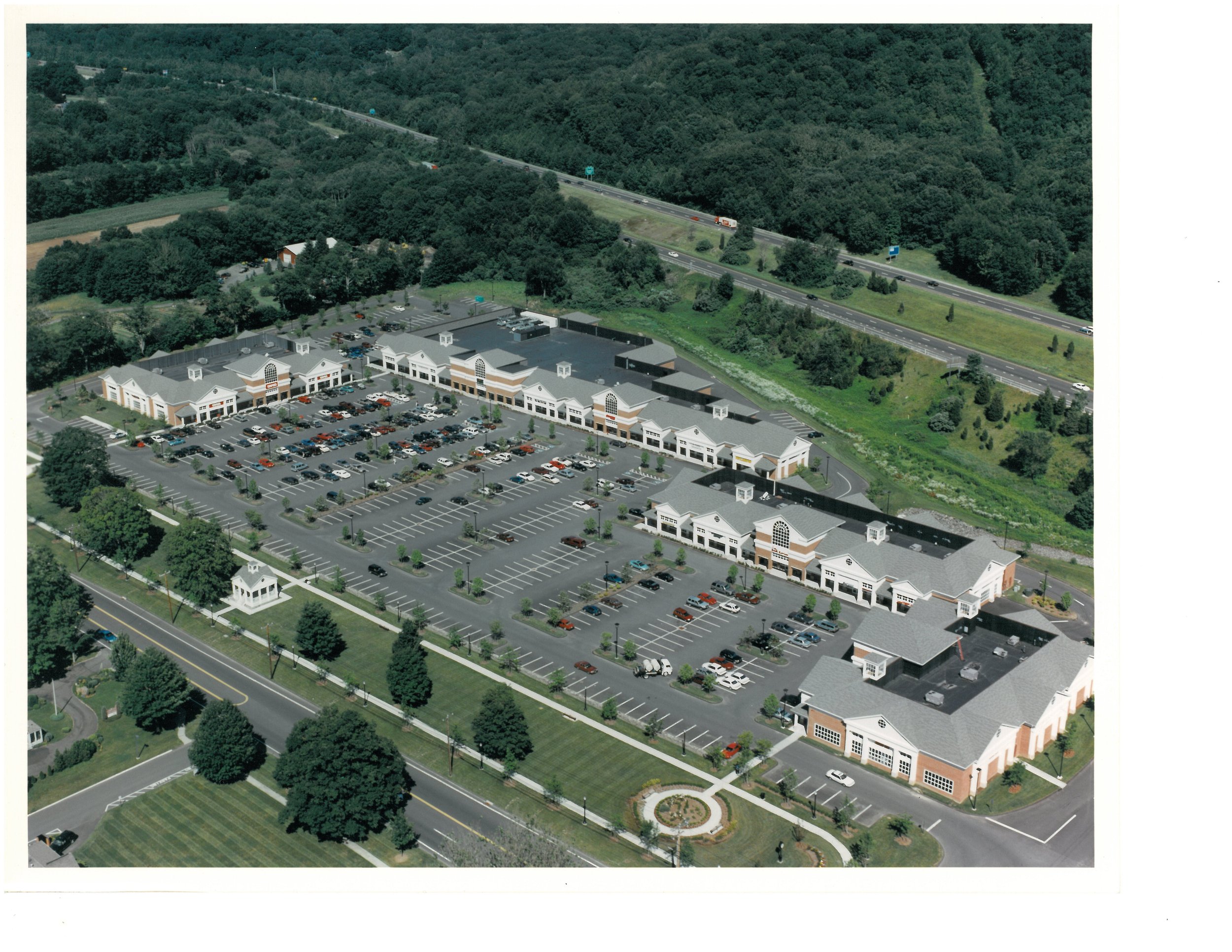
Southbury Green
This master plan included the design and coordination of a Planned Development District to create a 160,000 SF neighborhood shopping center. The Green is a thriving retail center as well as a successful venue for public assembly and recreation.
Sitemap of Southbury Green buildings and parking area
Master plan included the shopping center, parking area and streetscape.



Revitalizing commerce and the streetscape
This master plan included the design and coordination of a Planned Development District to create a 160,000 S.F. neighborhood shopping center. The project included a 900-foot linear park, gazebo, streetscape design and five retail buildings designed to meet the specifications of the Main Street South Design Criteria and Streetscape Program.
Southbury Green provided a significant economic catalyst and a solid tax base for the town. The community has enthusiastically embraced the project, with its new town green and 900-foot linear park, New England stone walls to screen landscaped parking areas, pedestrian friendly circulation, limited parking area lighting to ensure the rural character, along with a popular classic town gazebo.
Carefully coordinated with the town’s Comprehensive Plan of Development, the Main Street South Design Criteria and Streetscape Program, the project has a majestic Colonial design style and motifs with exterior brick and heavily articulated trim for the exterior design respecting the architectural character of the community. This project is a favorite of town residents of all ages who enjoy the centrally located neighborhood shopping center and make frequent use of the planned areas for active and passive recreation.
Client testimonial
“ This was the largest project ever to be approved on Main Street South. Hugh’s guidance and vision for the town with the Planning and Zoning Commissions, designed a project which had significant economic effect and development creating a new neighborhood shopping center with 900 feet of linear park and town green for our community.”
— DeLoris Curtis, AICP
Planning Administrator
Town of Southbury



